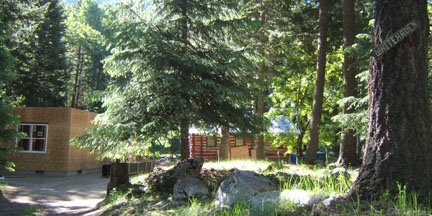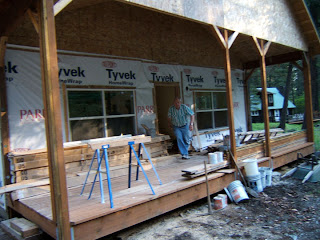
Dean and I arrived on Sunday evening, so work had already been done by Bill Hogan, Gordy and Faye Wells, Ron Rasmussen, and Ray Johnson. Gordy emailed some photos to show what they had been doing. Bill and Gordy are up on the scaffolding nailing sheeting on the porch overlooking the river. They took care of the roof and inside upper walls.


Gordy - working on his back. Doesn't look like fun - or comfortable!

Now, they have to take care of the outside wall of the porch, so time to move the scaffolding to the ground

Taking it apart

and putting it back together

Nailing up the sheeting - Gordy on his high perch




Bryan and Tami were up at the old cabin taking a well deserved mini vacation - until we invaded, that is. Like father, like son - Bryan likes to write sermons on the deck by the river. When not working on his upcoming sermon series, Bryan helped out on the cabin.

Tami is high up on a ladder putting in the "bird blocks" to keep the flying things out.

Ray took us on a nature and history walk after we were done working one day. We walked up the river to the old Boy Scout camp where a mudslide took out a huge building and changed the course of the river. Gordy sent me this photo - what a nice one. It's Gordy's painter's eye, I think.

This is a suspension bridge that was built across the river - until the river changed course, that is. Now it is a bridge to nowhere. The river used to be just below where Ray, Gordy, Dean, and Faye are standing. Bill is hidden .....

Since Bill was hidden in the above photo - here he is in another of Gordy's photos.

The destination of our hike was this waterfall on the Wallowa River. Again, Gordy's photo - my camera batteries were running low! Thanks for covering me, Gordy!

I hiked up to the overlook with Ray and Bill and got this photo looking down on the falls. Note the VERY large log in the river balanced on the falls.

This is a lodge that "was" being built at the Boy Scout Camp. Ray said they put the roof on a couple of years ago as the project was a work in progress. They have now learned that they cannot finish the building because of "code" violations - things have changed since they started. It is a real shame because it is a beautiful log building.

This is just inside the front (?) of the lodge. You can see how huge the logs are. We think they got them from the property because we saw stumps where they had cleared adjacent to the lodge.

Ray and Gordy are drilling holes for the hurricane bracing. Imagine - just in case a hurricane comes through the area? I think the building would be crushed by trees before it would blow off it's foundation, but what do I know? It is "code"

Ray and Gordy take a break.


Lunch is served on the deck of the old cabin. Faye made sandwiches and macaroni salad and even brought carrots so that we would get our veggies.

Abby (our dog) knows who to stand by during lunch. Ray has a tendency to spoil her a bit......

Bill and Ray working on the hurricane braces.

Dean and I slept on the floor in the new cabin after Gordy and Faye left - we had been sharing the Floyd White cabin at the Wallowa Lake Methodist Camp. Abby took the most breaks of anyone and even though she has her OWN bed, she prefered ours.

Ray is in a tight spot in the upstairs "storage" area. He and Steve Noll built a wall above the stairs.

Now it is Steve who is in the tight spot!

Building the wall on the floor of the upstairs area. It fit perfectly!

More interior framing - this time next to the shower.

Steve is nailing the strand board at the bottom - Ray commented when I took the photo that it looked like he was chasing him with the hammer.

But he was going along behind him and hammering in the nails that stuck out a little - the nail gun sometimes doesn't get them all the way in.

Now, they're wiring in the light at the top of the stairs.

This was one of Faye's and my work area - the kitchen of the Johnson cabin.
 The Saga of the Stairs
The Saga of the StairsGetting the stairs in was one of the major goals for the week, but figuring out how to make it work, that's another thing altogether. The tolerance is 3/8" between the tallest and the shortest step. None of us had ever installed stairs before - especially stairs that had a corner landing.
Ron Rasmussen reads, and checks figures, and checks them again............

Gordy and Dean measure and figure and..........

talk things over

It was decided to go ahead and put up the sheet rock, since it had to be done before the stairs were put in anyway. It's a lot easier to put in sheet rock.

Of course, the insulation had to be put in the outside wall before the sheet rock was put on.

More measuring and figuring..........

Bill does some figuring on his fancy watch calculator.

And used a paper plate from lunch to do further figuring

Bill and Dean consult on the wall

Maybe it will help to draw stairs on the wall?

We might have it - Steve Noll came up to help for a few days. (Thanks, Pam!)

A template on the wall to see if it's going to work. Some more fine tuning, and the landing is built.

We have a mid point.

Cutting and making lots of sawdust!

A sense of accomplishment - the stairs are in!!!!!!!!!!!

So, another work party on the cabin is completed. Lots more to do! Contact Ray, Bill, or Ron if you want to help out - in ANY way!!!!!! We had a lot of fun working together.
Until next time..............
 Looking at the front deck and bat and board details
Looking at the front deck and bat and board details Bryan and Tami's friends, John & Megan Schierman work on the shakes on the front of the cabin
Bryan and Tami's friends, John & Megan Schierman work on the shakes on the front of the cabin Working on the back part of the cabin putting on the shakes. Is that Megan laying down on the job?
Working on the back part of the cabin putting on the shakes. Is that Megan laying down on the job?
 John and Megan
John and Megan All finished on the front!!
All finished on the front!! Hopefully, we'll get some interior photos to share soon???
Hopefully, we'll get some interior photos to share soon???



















































































